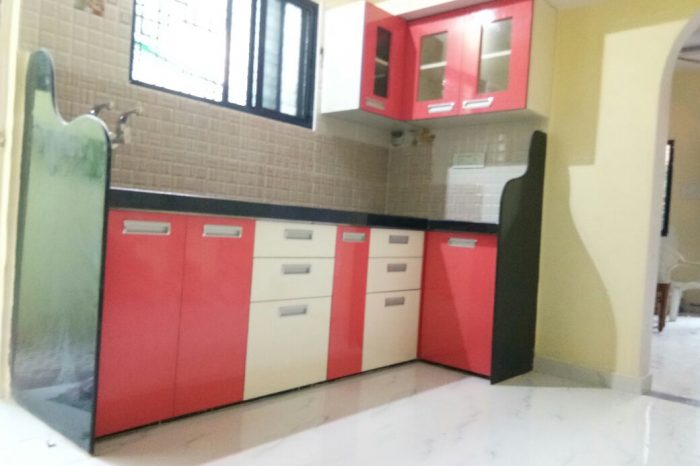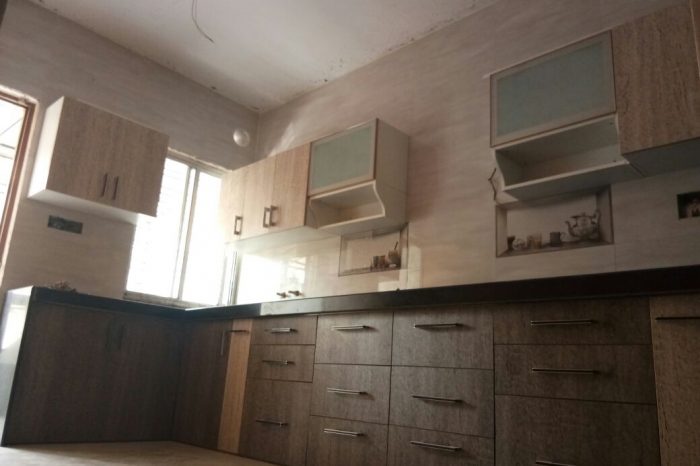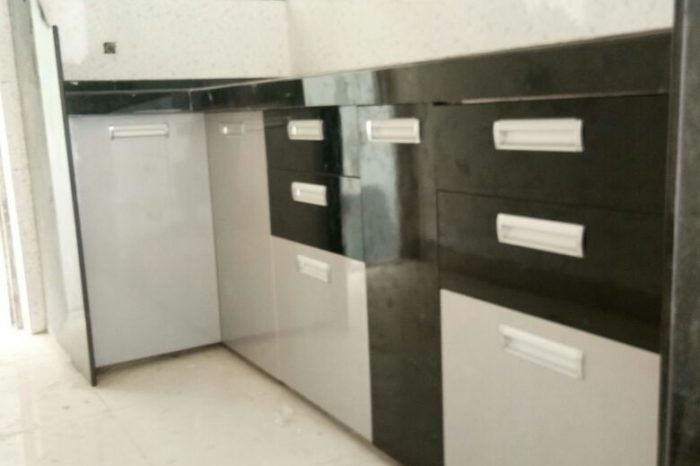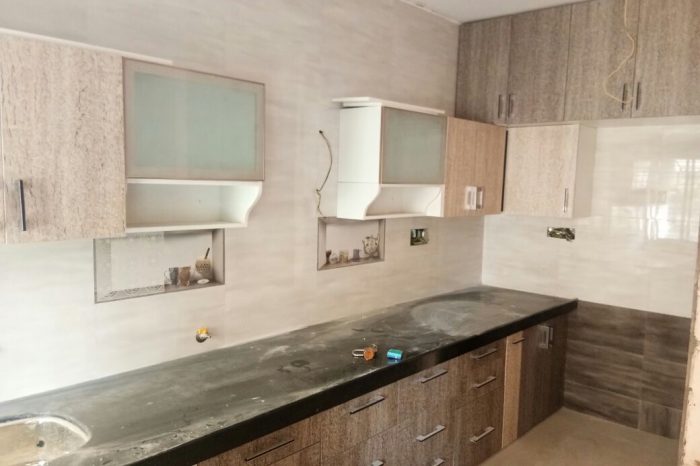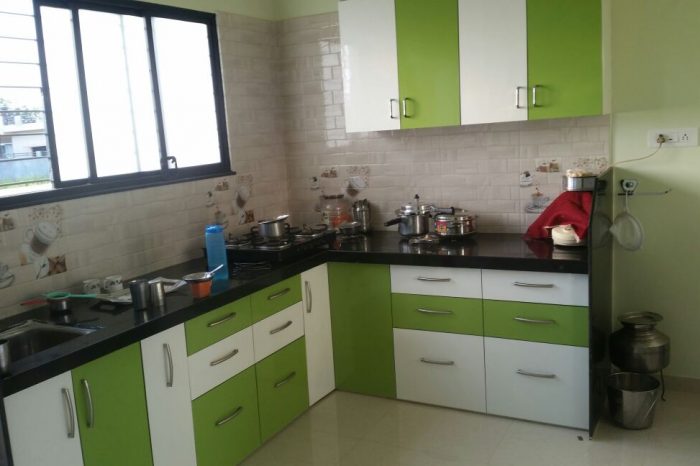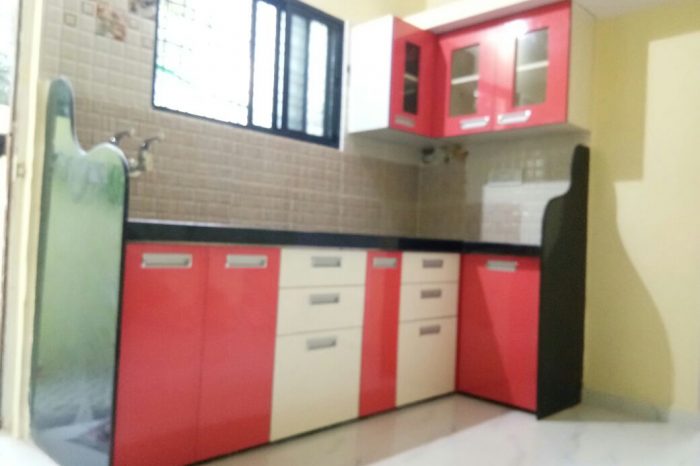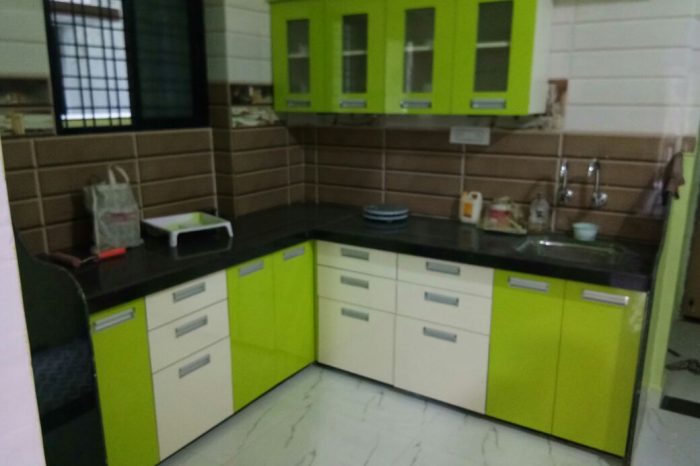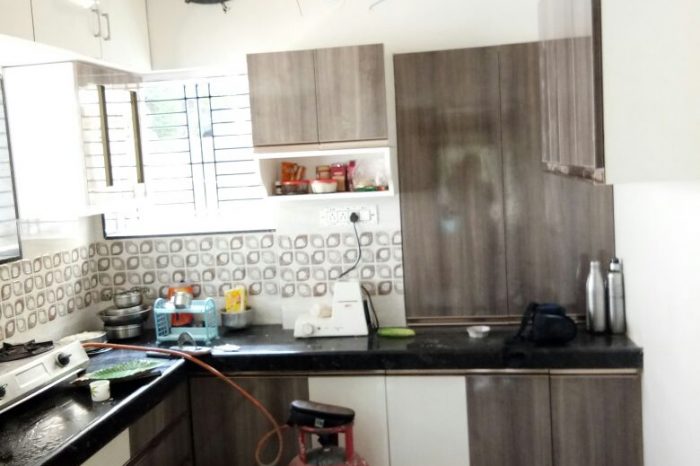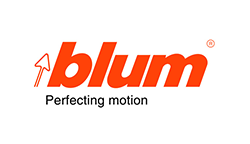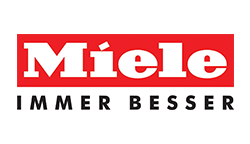A U shaped kitchen layout resembles a parallel kitchen but with one end closed off and the other open. This kitchen format allows plenty of space for storage, cooking, prepping, and maybe even a small eating area at one end.The experts consider this the most efficient floor plan. It uses three adjoining walls in a logical sequence of activity between storage areas, sink and stove.If you are planning to book an apartment or flat in Nagpur these days, the most common issue that you will be facing with your kitchen is the availability of space. U-Shaped Kitchens are universal.
It can be also said to be an extended version of L-Shaped Kitchen where you may use an open leg for turning it into a dining mount. Another good thing about U shaped kitchen is that, given its ‘U’ shape, everything that you need becomes closer to your reach as it makes all your kitchen accessories equidistant from your working space.


